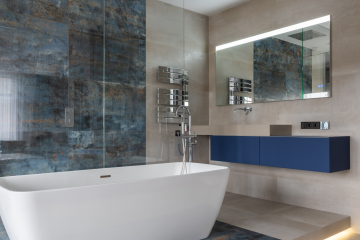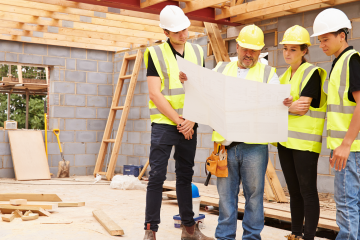What Are Typical Costs to Extend a Heritage Terrace in Fitzroy?
Target location: Fitzroy, Melbourne, Victoria, Australia
I’ll be honest—if you’ve ever stood in front of a gorgeous old Fitzroy terrace and thought, “This could use another room or two,” you’re not alone. I live for that blend of old-meets-new design: ornate cornices, pressed-metal ceilings, and then—boom—a sleek glass extension that opens to the backyard. But let’s talk reality. Extending a heritage terrace isn’t like adding a box to a suburban home. Between council approvals, overlay restrictions, and the careful dance of preserving the original charm, costs can rise faster than your morning coffee bill on Brunswick Street. In this guide, I’ll share what a realistic per-square-metre figure looks like, how to plan smartly, and where the budget traps hide.
Overview: Why Fitzroy Terraces Cost More
Fitzroy terraces ooze character—Victorian lacework, narrow frontages, double-brick walls, and chimney stacks that tell a story. But they also come with constraints: tight access, shared walls, and strict heritage overlays from the City of Yarra. Builders can’t just roll a truck in, pour a slab, and frame a new section. Often, materials must be hand-carried through the home, and every visible alteration to the façade needs approval. All of this translates to extra time, labour, and documentation, which increases your total per-m² cost compared to a standard suburban extension.
Average Cost per m² for Heritage Extensions
So, what are you realistically looking at for a Fitzroy terrace extension in 2025?
- Basic contemporary rear extension: $3,800 – $4,800 per m²
- Mid-range architect-led addition: $4,800 – $6,000 per m²
- High-end or complex double-storey: $6,000 – $8,500+ per m²
- Full heritage restoration + modern rear: $7,000 – $10,000+ per m²
Most Fitzroy homeowners extending a 19th-century terrace fall in the $5,000–$7,000 per m² range for a well-detailed, compliant project that respects the building’s heritage character.
What Drives the Price Up or Down
- Access: Narrow laneways and limited parking mean smaller trucks and more manual labour.
- Existing condition: Old brickwork, uneven floors, and dampness often require rectification.
- Design complexity: Matching cornices, skirtings, and rooflines takes skilled trades.
- Structural integration: Tie-ins to old load-bearing walls and footings can be unpredictable.
- Overlay restrictions: Heritage overlays add architect and consultant fees.
- Finishes: Custom joinery, artisan tiles, and steel/glass additions all add premium layers.
- Permits & consultants: Heritage reports, arborists, and town planners contribute thousands before the first nail is hammered.
Heritage Overlay Considerations
Fitzroy is covered by some of the tightest heritage controls in Victoria. You’ll likely deal with a Heritage Overlay (HO) under the City of Yarra Planning Scheme. Here’s what that means for costs and process:
- Planning permit required: Any external change, even to the rear, often needs council approval.
- Design sensitivity: The new addition must be “visually recessive” from the street and complementary to the existing building.
- Consultants: You’ll probably need a heritage architect or consultant to prepare a statement of significance and heritage impact report.
- Material matching: Bricks, mortar, and even roof tiles must match or contrast appropriately—no shortcuts here.
- Neighbour input: Expect advertising and possible objections, adding time and potential revisions.
All these factors add time, fees, and construction complexity. However, the end result—a terrace that honours its past while working beautifully for modern life—is absolutely worth it.
Example Budgets (Realistic Scenarios)
Scenario A: Compact Rear Living Extension (Single-Storey, 22 m²)
- Base rate: $4,800 per m² → $105,600
- Demolition & prep: $8,000
- Glazing package (steel-framed doors): $12,000
- Joinery & finishes: $10,000
- Design + permit fees: $9,000
- Contingency (10%): $14,000
- Total: ≈ $158,000 – $165,000
Scenario B: Two-Storey Extension + Internal Refurb (45 m² total)
- Base rate: $6,200 per m² → $279,000
- Second-storey premium (15%): +$41,000
- Structural steel & stair: $20,000
- Bathroom fit-out: $25,000
- Architect & consultants: $18,000
- Contingency (10%): $38,000
- Total: ≈ $420,000 – $430,000
Scenario C: Heritage Restoration + Modern Glass Pavilion (65 m²)
- Base rate: $7,500 per m² → $487,500
- Custom glazing & steelwork: $45,000
- Roof & façade restoration: $38,000
- Design & consultant team: $25,000
- Permits & heritage reports: $10,000
- Contingency (10%): $60,000
- Total: ≈ $660,000 – $700,000
Note: Prices assume 2025 construction rates, excluding landscaping and furnishings.
Timeline & Approval Steps
- Concept & feasibility: 2–4 weeks (site visit, measure, heritage review)
- Design & planning application: 6–12 weeks depending on council feedback
- Working drawings & engineering: 4–6 weeks
- Building permit: 1–3 weeks
- Construction: 4–8 months depending on scale and weather
All up, allow 9–14 months from concept to completion. Heritage and narrow-access sites simply take more time—factor that into your expectations and rental planning.
Tips for Managing Costs
- Engage an architect early: Good design saves money by reducing structural complexity.
- Get a heritage consultant onboard: It smooths council approval and avoids re-submissions.
- Stage the project: Restore the façade now, build the rear next year.
- Use light-filled design instead of extra footprint: Smart glazing can make smaller areas feel huge.
- Compare builders experienced with heritage stock: They price more accurately and protect your original features.
- Keep plumbing grouped: Bathrooms stacked above each other save thousands.
- Request transparent inclusions lists: It’s the best protection against “variation creep.”
FAQ: Common Questions from Fitzroy Homeowners
Do I always need a planning permit?
Yes—heritage overlays in Fitzroy almost always trigger a planning permit, even for works at the rear.
Can I demolish part of the terrace?
Usually not the street façade or significant heritage elements. Partial demolition behind the primary structure is sometimes allowed, with heritage-consultant justification.
What about solar panels and skylights?
They’re often acceptable if not visible from the street. Council prefers discrete placement and matte finishes.
Is it cheaper to move than extend?
In today’s market, often not. Fitzroy’s location value means extending adds significant equity if done sensitively.
How can I predict total costs early?
Request a concept design with a quantity surveyor’s estimate before committing to full documentation. It’s a small upfront cost that avoids major surprises.
Final Thoughts & Next Steps
Extending a heritage terrace in Fitzroy is as much a love story as a building project. You’re blending eras—honouring 1880s craftsmanship while adding 2020s comfort. Expect per-m² costs between $5,000 and $7,000 for quality work, higher for architectural showpieces. The key? Plan meticulously, allow for consultants, and don’t underestimate the charm premium of Fitzroy’s laneways.
If you’re ready to turn your sketchbook dreams into a real extension, chat with All Home Renos. They know Fitzroy’s quirks inside out and can guide you through design, permits, and build with transparency and style.


0 Comments